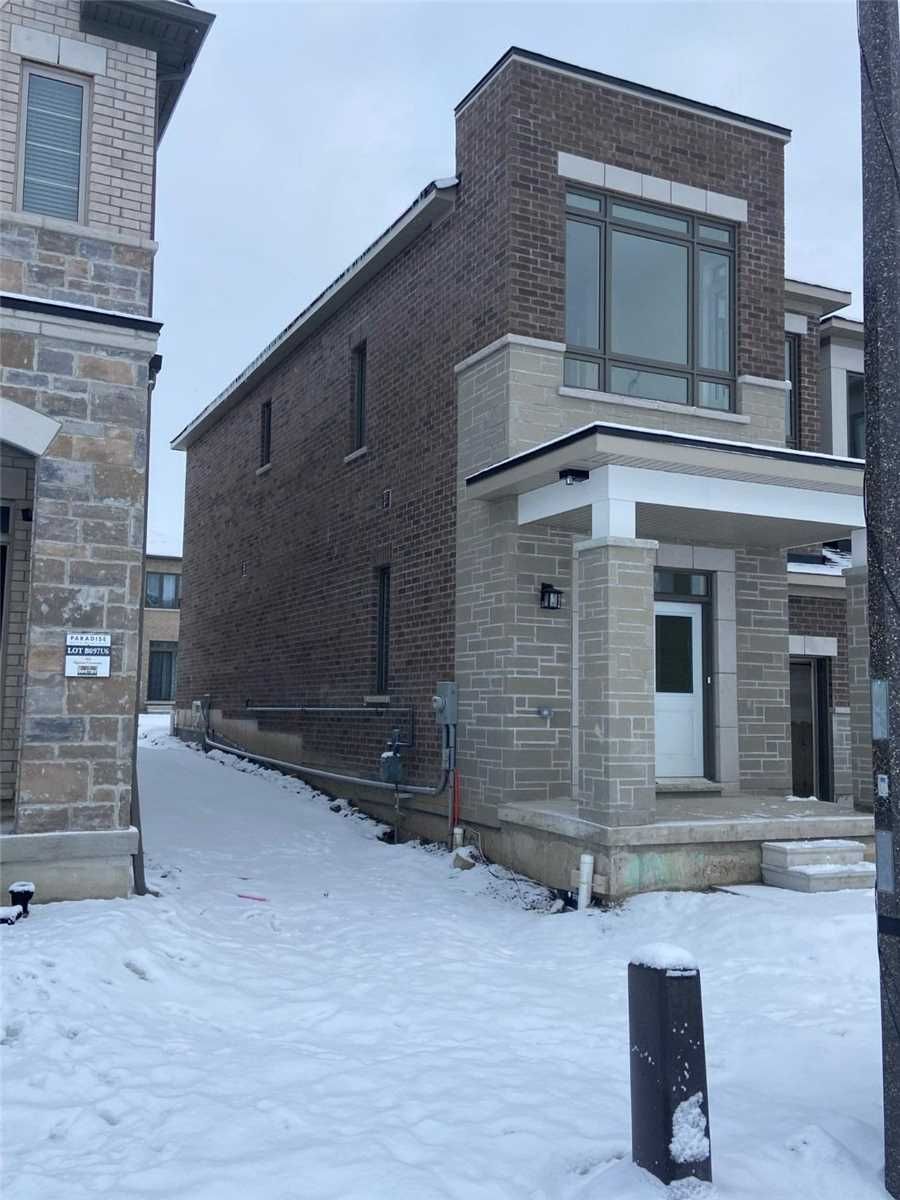$979,900
$***,***
3-Bed
3-Bath
1500-2000 Sq. ft
Listed on 3/13/23
Listed by RE/MAX IMPACT REALTY, BROKERAGE
Brand New 3 Bedroom Townhouse With Attached Garage. Hardwood In The Entrance Way, Stairs And Family Room. Large Kitchen With Ceramic Tiles And A Centre Island Overlooking The Family Room. The Family Room Has A Gas Fireplace And A Walkout To The Yard. Being An End Unit There Are No Neighbours To The North Side. Main Floor Is Approximately 4 Feet Above Grade Bright Basement.
The Townhouse Is 1810 Square Feet According To The Builders Plans.
To view this property's sale price history please sign in or register
| List Date | List Price | Last Status | Sold Date | Sold Price | Days on Market |
|---|---|---|---|---|---|
| XXX | XXX | XXX | XXX | XXX | XXX |
E5962905
Att/Row/Twnhouse, 2-Storey
1500-2000
6
3
3
1
Attached
3
New
Central Air
Full, Unfinished
Y
N
Brick
Forced Air
Y
$8,717.79 (2023)
< .50 Acres
91.86x25.21 (Feet) - End Unit
